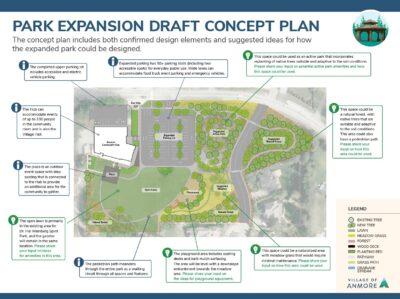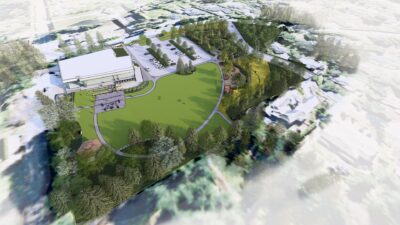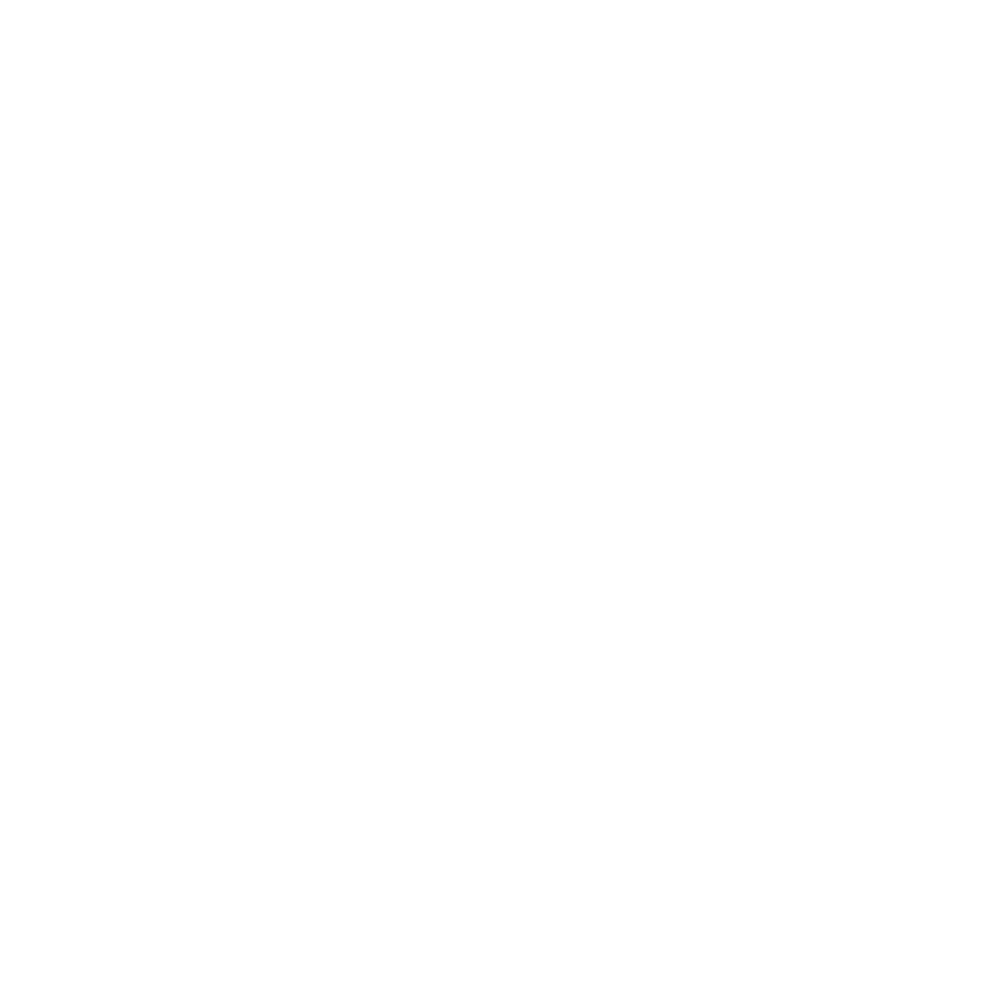Dr. Hal Weinberg Spirit Park Expansion
Dr. Hal Weinberg Spirit Park — located at 1009 Ravenswood Drive in Anmore — is Anmore’s primary outdoor gathering space. We’re exploring an expansion that integrates the Village’s Ravenswood lot and better connects the park with the Anmore Community Hub.
Guided by community feedback, technical analysis, and budget considerations, we’ll be developing concept options that enhance recreation, gathering spaces, and connections to nature.
Project Details
To support planning, staff and engineers created a preliminary concept map based on technical site assessments. While the road alignment, parking area, plaza, and gazebo are confirmed, all other features are ideas only. We are working with residents to identify priority elements as the project moves forward.
Review the draft concept plan in the information boards.
Some elements of the park are already confirmed and will not change as a result of the engagement process:
- Road alignment and parking area design (including expanded parking with accessible and electric vehicle spaces)
- Gazebo (remaining in its current location)
- Plaza (outdoor event space with step seating, connected to the Hub)
- Access points and pathways connecting the park with the Anmore Community Hub
Community Engagement
Earlier this spring, the Village began Phase 1 of community engagement for the future of Dr. Hal Weinberg Spirit Park. Residents shared ideas at the Easter Egg Hunt and through an online feedback form. This input—along with future feedback—will guide the park’s design alongside budget and infrastructure considerations.











