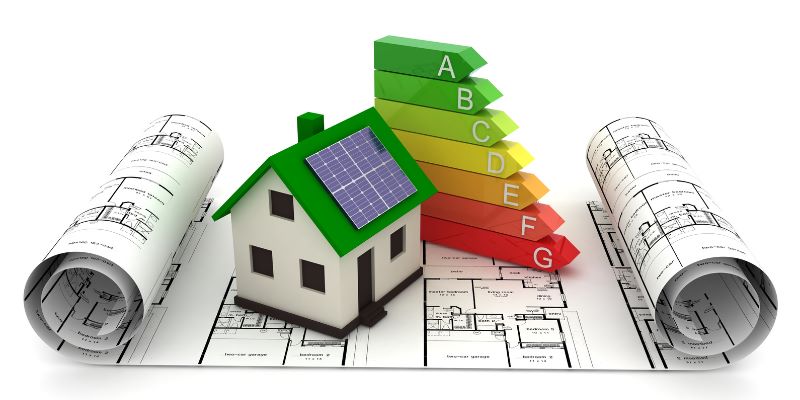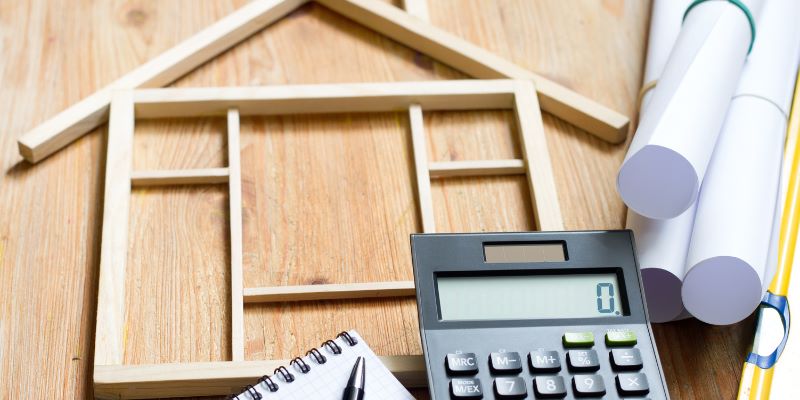Building Guide
The Building Guide highlights some of the key requirements when building in Anmore.
These including municipal water and water meters, tree removal and driveway culverts. There are also Builders Advisories and links to Building Code information. This information is provided for convenience; however, it is up to the individual property owner to ensure that all building and renovation work meets federal, provincial and local legislation and policies.
To review our building checklists and forms, please visit our Building Requirements page.
For questions or concerns regarding your building needs, reach out to the building department via the Village Hall at 604-469-9877 or by email to building@anmore.com.
For the installation or repair of sidewalks or driveways, obtaining a Highway Use Permit is required to ensure that all work complies with local regulations and safety standards. This permit is crucial for maintaining the integrity and accessibility of public pathways, ensuring the safety of pedestrians and drivers alike.
You will need a Highway Use Permit (HUP) for the following:
- Installing or repairing a Driveway Culvert
- Installing or repairing site services such as water lines, sanitary sewer lines, communication lines, gas lines, and storm systems—including ditching.
To proceed with your construction requirements, please complete our Highway Use Permit Form.
To remove a tree or trees from your property in Anmore, please familiarize yourself with the Tree Management Bylaw. This bylaw is designed to protect the community’s ecological integrity and requires a permit for any tree removal. The Village of Anmore must be advised of any tree removals by way of a permit, even if the removal is compliant with the allowance set by the municipal bylaw. The bylaw explains what constitutes a “tree” and what is permitted to be removed.
Any dead or dangerous trees may be removed only if designated in writing by a certified arborist and with subsequent approval of the Village of Anmore. The fine for Tree Management Bylaw breaches is $1,000 per tree.
To submit an application for a tree removal permit, you must specify your reason for removal, such as for an annual allowance, a dead or dangerous tree, building purposes or other reasons. Ensure you include necessary documentation, such as a survey plan and an arborist report, detailing the condition and location of the trees. Remember to follow all application guidelines, including fees and tree coverage requirements, to avoid penalties.
If you need to connect to the water system, your request for a water meter will be included as part of your building permit. Allow two to three weeks for the meter to be installed.
Once you are connected to the water system, the Village will issue you an invoice prorating the fees for the remainder of the year. Water is billed to residents twice per year (spring and fall) as part of the municipality’s utility taxes. For more information on water rates, visit the Utility Charges page.
Anmore’s municipal water service is managed by the Public Works department.
The Village of Anmore requires all registered property owners to decommission damaged and/or abandoned septic tanks/sewage systems when hooking up to municipal services or replacing an existing sewage system.
A Decommissioning Inspection is required to be completed by the Village of Anmore Building Department to confirm the steps above have been completed. Please review the Septic Tank Anmore Decommissioning Guide.
Refer to Soil Deposit Bylaw No. 081-1992. If you require soil to be placed on your property, you will require a Soil Deposit Permit (available from Village Hall). The cost of the permit is $100 and permits are valid for 90 days. You will also be required to deposit a $5,000 bond with the Village in the form of either a letter of credit or cash. Your bond will be returned to you upon completion of the deposit of soil and a subsequent inspection by Village staff to determine that there has been no damage to municipal property. If you require a Soil Deposit Permit to place soil on your septic field, your permit fees may be waived, pending confirmation from the Fraser Public Health Unit that soil is required. You are still required to apply for this permit.
Building Advisory Notices
Building Related Bylaws to Review:
- Anmore Building Bylaw
- Business Licencing Bylaw Consolidated
- Erosion and Sediment Control Bylaw
- Highway Regulation Bylaw
- Noise Control Bylaw
- Parking Regulation and Enforcement Consolidated Bylaw
- Tree Management Bylaw
- Works and Services Bylaw
- Zoning Bylaw – Consolidated
Bylaws are searchable and can be viewed here.
Advisory Notices

Energy and Zero Carbon Step Code Implementation
The BC Energy Step Code is a provincial standard that aims to create healthier, more energy-efficient and comfortable new buildings. It does so by establishing measurable performance-based energy-efficiency requirements for new construction. The new Zero Carbon Step Code is a provincial government requirement that regulates the carbon emissions associated with operating buildings, related to the mechanical systems used for space heating, water heating and cooking equipment.
The provincial government mandate for building code changes to enable 20 per cent better energy efficiency effective May 1, 2023. All building permit applications require certified energy advisor reports. Additionally, the Zero Carbon Step Code (formerly known as the Carbon Pollution Standard) will be mandatory from March 10, 2025, focusing on reducing carbon emissions from building operations. Learn more about the new building code requirements.
Please review the information through the links below to better assist you with understanding this process. For more detailed information related to these new energy efficiency changes, contact the provincial Building and Safety Standards Branch by email at building.safety@gov.bc.ca or visit www.gov.bc.ca/buildingcodes.
May 1, 2023-present
Code requirements
- Ministerial Order No. M40 (PDF) changed the unrestricted matters for local governments, enabling enforcement of the Zero Carbon Step Code
- Ministerial Order BA 2023 08 (PDF), amending the BC Building Code effective May 1, 2023
- Read the convenience copy of the code changes (PDF for information only)
- Read Technical Bulletin B23-01 for a plain-language description of the building code changes (PDF)
- Read Technical Bulletin B23-02 for technical information about available compliance paths for different Part 9 buildings (PDF)
- Reach Technical Bulletin B23-03 for technical information about the Zero Carbon Step Code (PDF)
BC Building Code defines Part 3 Residential Buildings as buildings above 3 storeys or with a footprint of 600 square metres or over (e.g. apartments and large office buildings).
- Introduces modified Total Energy Use Intensity targets for office and retail occupancies
- The Zero Carbon Step Code for Part 3 buildings are now required to reach Emissions Level 1 (EL-1). EL-1 does not include any carbon performance requirements.
- For the Energy Step Code, Step 2 is the minimum required for Part 3 buildings.
The BC Building Code defines Part 9 Residential Buildings as 3 storeys and under with a footprint of 600 square metres or less (e.g. houses and duplexes)
- Introduces a prescriptive option for Step 3, Part 9 buildings if a local government passes an enabling bylaw
- The Zero Carbon Step Code mandates that Part 9 buildings are now required to reach Emissions Level 1 (EL-1). EL-1 does not include any carbon performance requirements.
- More airtightness testing options
- New energy performance improvement compliance calculations

Builder Advisory
WorkSafeBC is implementing mandatory training, certification, and licensing for asbestos abatement work in relation to buildings, to help keep workers safe from the danger of asbestos. As of January 1, 2024, asbestos abatement contractors must be licensed to operate in British Columbia, and anyone performing asbestos abatement work must complete mandatory safety training and obtain certificates.
WorkSafeBC is implementing mandatory training, certification, and licensing for asbestos abatement work in relation to buildings, to help keep workers safe from the danger of asbestos. As of January 1, 2024, asbestos abatement contractors must be licensed to operate in British Columbia, and anyone performing asbestos abatement work must complete mandatory safety training and obtain certificates.
Learn more:
Resources:
The BC Codes 2024 will come into effect on March 8, 2024, and will apply to building permits applied for on or after that date. Buildings with permits in place under the BC Codes 2018 will generally not be affected by the new BC Codes.
The effective date for the new adaptable dwellings and earthquake design changes will be deferred to March 10, 2025, to allow additional engagement and sufficient training to enable low or no-cost design solutions.
This measured approach aims to balance accessibility and housing supply priorities and considers human rights, equity for all people, accessibility engagement feedback, product availability and affordability, and moderate-to-minimal impacts for industry.
- Ministerial Order adopting the BC Building Code 2024 (PDF, 337.7 KB)
- Ministerial Order adopting the BC Fire Code 2024 (PDF, 332.8 KB)
- To download a free copy of the BC Codes 2024, please visit the Building and Safety Standards’ website.
The following emergency situations have been identified as part of a risk assessment for Anmore. It’s important to be familiar with the risks and the steps residents can take to prepare for these emergency events.
All Concrete:
- Any additive shall not diminish any of the concrete properties, strength, shrinkage, etc.
- No accelerators to be added unless approved by engineer.
- Where supplementary heat is provided, use approved concrete heaters with exhaust vented away from the surface of the concrete.
- For temperatures below -10 Celsius, check with engineer.
Forecasted air temperature not below 2 celsius:
- If concrete temperature drops below 5 Celsius at point of pouring, the mixing water must be heated to maintain a minimum temperature of 10 Celsius.
- Concrete must not be placed on or against any surface that is at a temperature of less than 5 Celsius.
- Contractors must be prepared to cover foundation or slab on grade if an unexpected drop in air temperature occurs.
- Concrete temperature must be maintained at or above 10 Celsius for at least three days or until the concrete reaches 7 MPs strength. Confirm with site cured test cylinders.
Forecasted air temperature below 2 celsius BUT NOT below -4 celsius
- Mixing water must be heated to maintain a minimum concrete temperature of 10 Celsius.
- Concrete must not be placed on or against any surface that is at a temperature of less than 5 Celsius. Do not pour on frozen ground.
- Forms and steel must be free from ice and snow.
- When temperatures are below freezing, foundation must be covered with insulation blankets for the first 36 hours after pour. Keep blankets off the concrete with two-inch by four-inch sleepers.
- Concrete temperature must be maintained at or above 10 Celsius for at least three days or until the concrete reaches 7 MPs strength. Confirm with site cured test cylinders.
Forecasted air temperature below -4 celsius BUT NOT below -10 celsius
- Mixing water must be heated to maintain a minimum concrete temperature of 10 Celsius.
- Concrete must not be placed on or against any surface that is at a temperature of less than 5 Celsius. Do not pour on frozen ground.
- Forms and steel must be free from ice and snow.
- When temperatures are below freezing, foundation must be covered with insulation blankets for the first 36 hours after pour. Keep blankets off the concrete with two-inch by four-inch sleepers.
- Concrete temperature at all surfaces must be kept at a minimum of 20 Celsius for three days or 10 Celsius for 10 days. Concrete must be maintained above freezing temperatures until it reaches 7 MPs strength. Confirm with site cured test cylinders.
- Any enclosures must be constructed to permit air circulation around the concrete.



