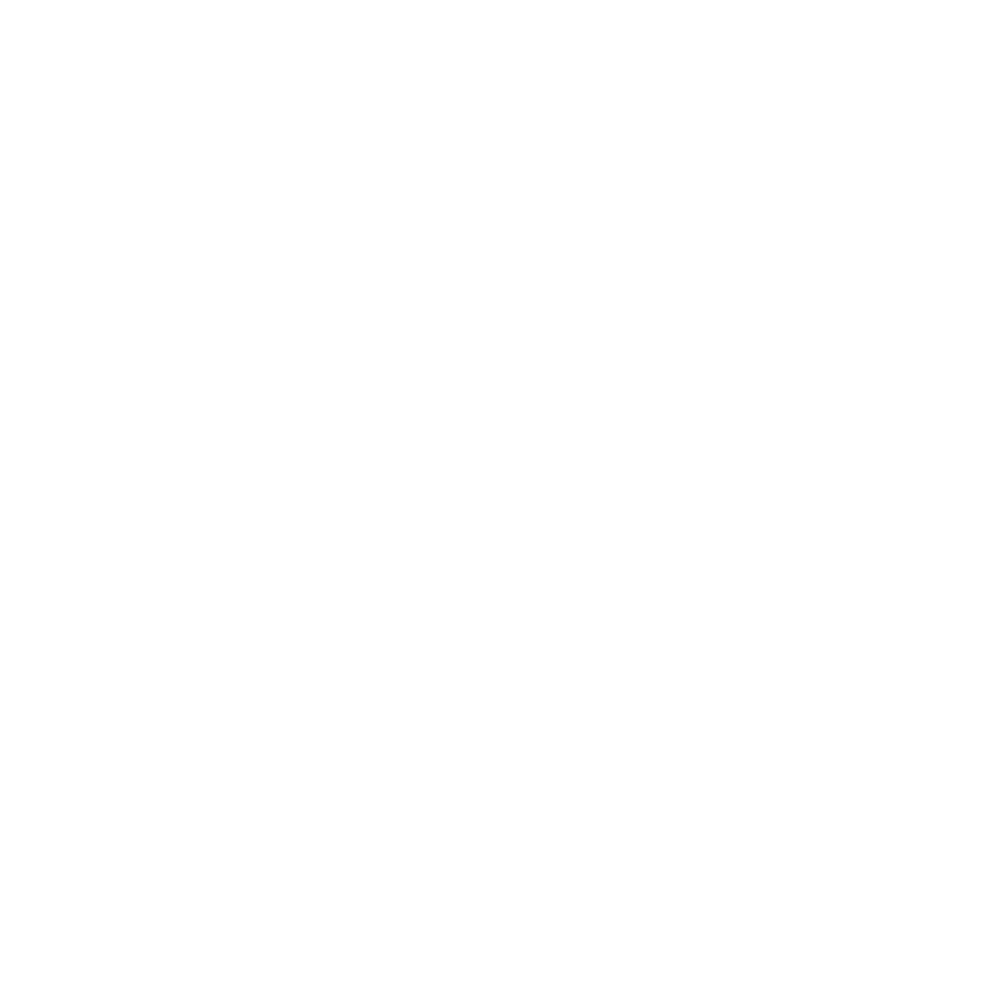2021 Zoning Bylaw Amendment Overview:
Council approved Zoning Amendment Bylaw No. 650-2021 on July 29, 2021 for the Bella Terra development, which involved small changes that did not affect the type zoning – it remains a Comprehensive Development Zone with the same number of approved lots.
Here’s what changed as part of the zoning amendment:
Secondary suites will be permitted, which is consistent with current practices to support alternate housing options.
A clerical error in the zone description was fixed to ensure the Zoning Bylaw accurately reflected the Zoning Amendment that was approved in 2016. When the development application was submitted and the rezoning process completed, the zoning for the area allowed for 27 lots. This is what was presented to Council and the community, and this is what was approved. However, the adopted Bylaw referenced the allowable lots to be less than the agreed upon 27 lots. Zoning Bylaw was being finalized, there was a typo, and the lot number was accidentally recorded as 22 instead of 27. This error needed to be fixed, to ensure future subdivisions were compliant with all sections of the zoning bylaw and accurately reflects what was approved by Council.
The parcel setbacks – areas on a property that must remain free of buildings and structures – were adjusted as the previous setbacks were allocated specifically instead of for the entire zone.
The reference to maximum parcel size was changed to reflect the approved number of lots allowed.
The detailed map showing lot lines was replaced with a zoning map that shows boundaries of the area affected. The details provided in the conceptual plan contain information that is not part of zoning. Going forward, we have updated our process so detailed concept maps will not be included in the zoning amendment bylaws, which is similar to other local government practice.
Bella Terra Phase 1
STATUS: This subdivision plan is now complete and approved with 18 lots registered on title.
Bella Terra Phase 2
STATUS: There is no subdivision application for this area of the Bella Terra development at this time, as the previous application expired.
Zoning Bylaw vs Subdivision Plan – Clarifications
During the Public Hearing process for the zoning amendment, some of the community input received did not relate to the zoning but related to matters of subdivision. The subdivision process relates to lot lines infrastructure plans including creek crossings
Residents shared comments and asked questions about the location of the creek crossing and options for road locations. There was also some confusion related to Council’s role. Some of the confusion about what is addressed in a zoning bylaw compared to the Approving Officer’s role and subdivision was due to the map that was originally included with the zoning bylaw. The map showed a layout concept with lot sizes and road access that could be accommodated under the zoning; however, this map was not a subdivision plan, and the developer had the option to make changes if the changes still meet the requirements of all Village bylaws as well as provincial and federal legislation.
To clarify:
There is no subdivision application submitted for review at this time, but when it is submitted, it will be reviewed by the Approving Officer
The subdivision plan will need to meet all Village bylaws and both provincial and federal legislation before the Approving Officer can approve the subdivision.
The role of the Approving Officer is also to ensure that the public’s interest is protected when considering approving a subdivision plan.
An Approving Officer cannot approve a subdivision plan that “landlocks” a neighbouring property in any way.
All subdivision applications are reviewed by the Sasamat Volunteer Fire Department Fire Chief for compliance with all safety regulations, including emergency response and wildland fire safety.
Council is not involved in the approval of the subdivision plan.



