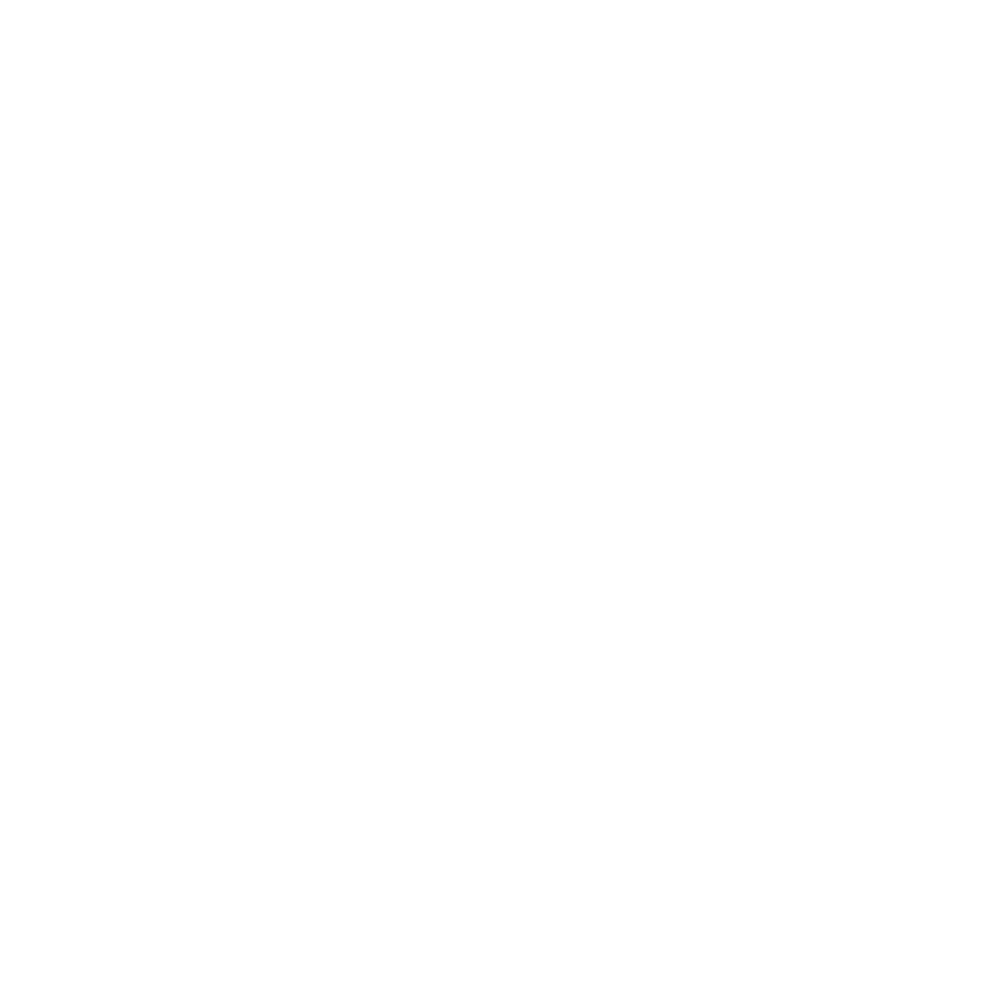Building & Renovating
Whether you’re building, developing or subdividing in Anmore, it’s important to know what is required in terms of permits, bylaws, inspections and other codes or advisories.
Some information you need to know before you begin any construction or renovation in Anmore:
Construction Noise
We are part of a semi-rural residential community, so ensure you and your contractors are always considerate of your neighbours. By bylaw no construction noise is permitted:
* Holidays means Christmas Day, Boxing Day, New Year’s Day, Family Day, Good Friday, Easter Monday, Victoria Day, Canada Day, British Columbia Day, Labour Day, Thanksgiving Day and Remembrance Day
Construction Noise is defined in Anmore’s Noise Control Bylaw as follows:
“Construction Noise means noise from commercial construction, specifically the erection, demolition, construction, reconstruction, alteration or repair of any building and the construction or installation of subdivision infrastructure including heavy equipment and trucks.”
Calling for an inspection
The Village does all inspections except for electrical and gas inspections. Please complete an Inspection Request Form to book an inspection. We also recommend contacting the Village Hall with a minimum notice of one business day to schedule building or plumbing inspections.
In this section:
When building or renovating, there are several permits, forms and bylaws that outline requirements. Visit this page to learn if a Building Permit is needed.
There are a number of factors that may impact the viability and the size of a coach house that is permitted on a property. The Anmore Zoning Bylaw will allow for a better understanding of the overall requirements.
The following are the approved development applications in the Village of Anmore.







