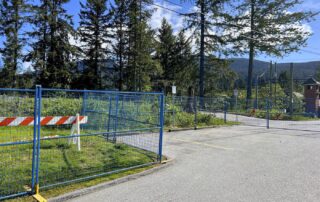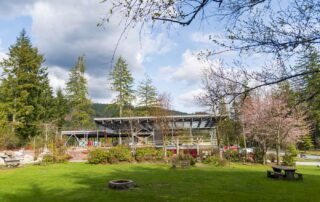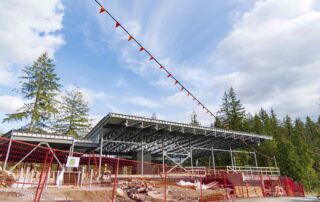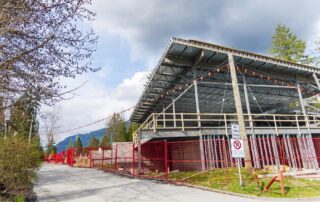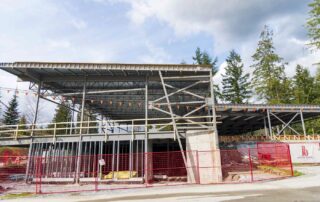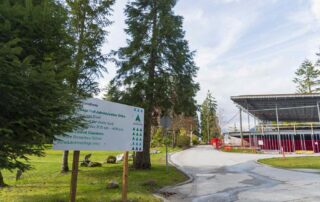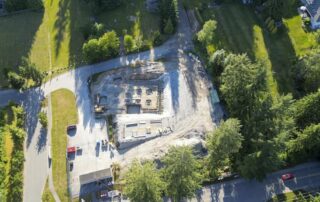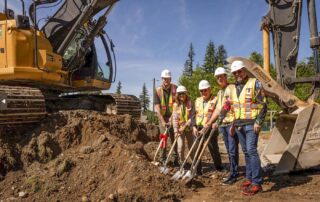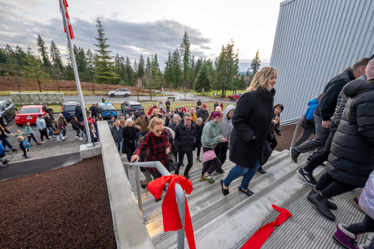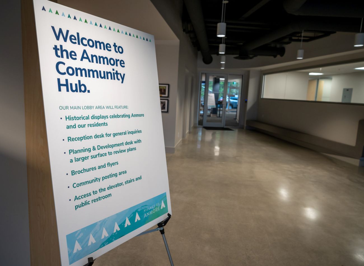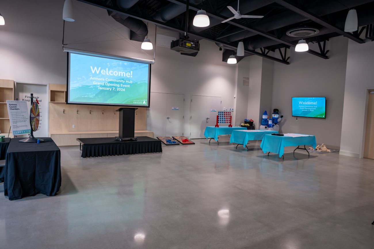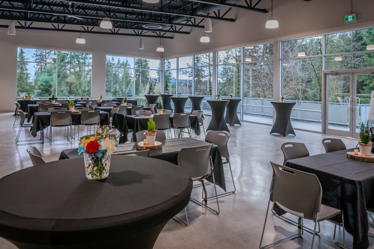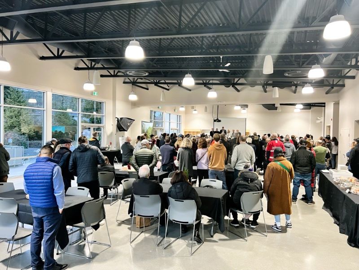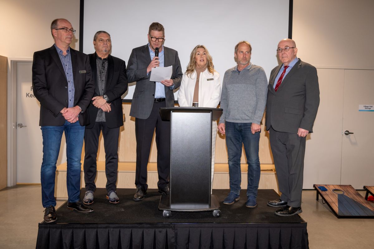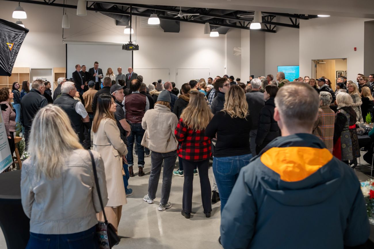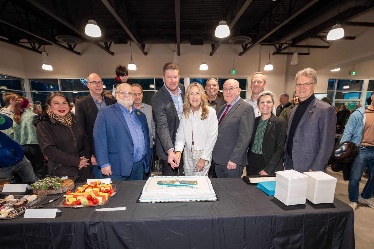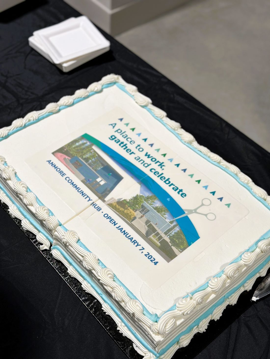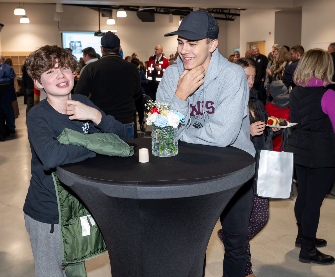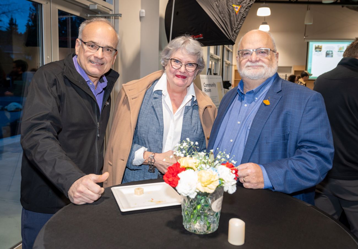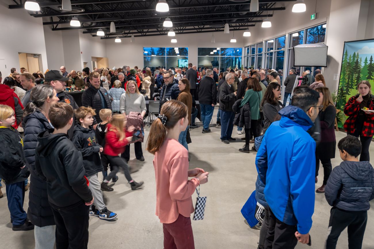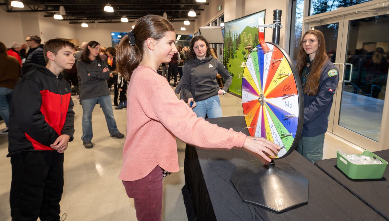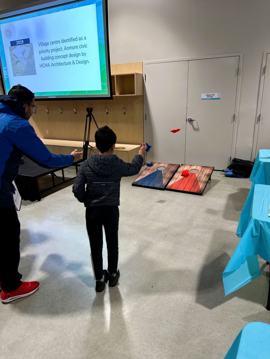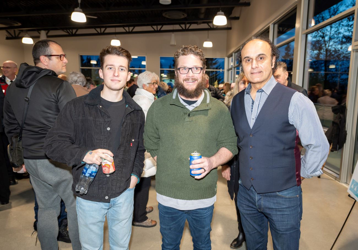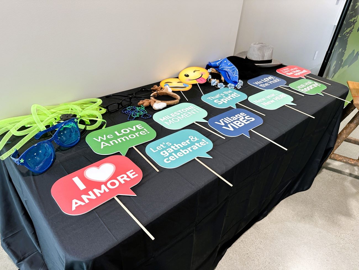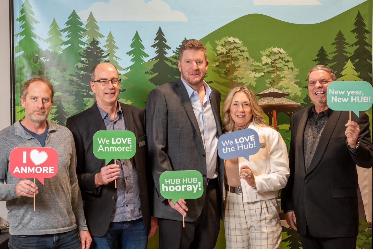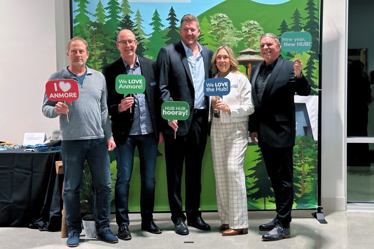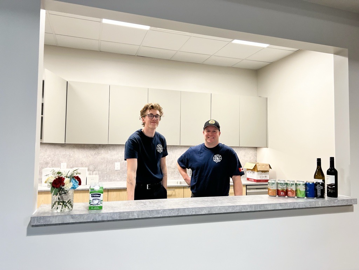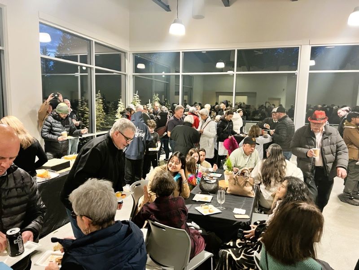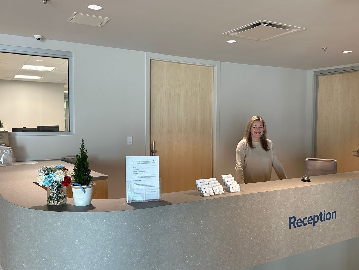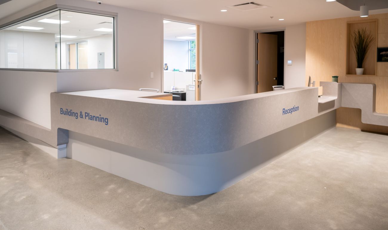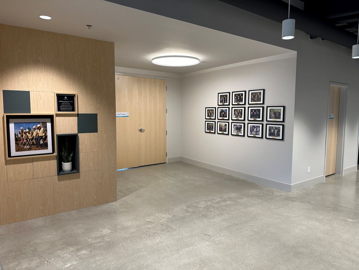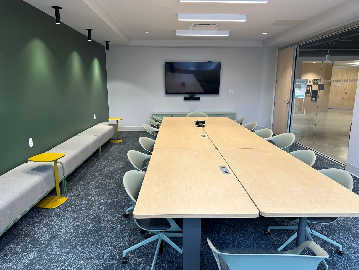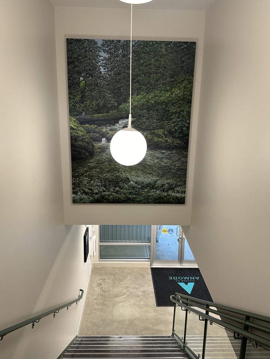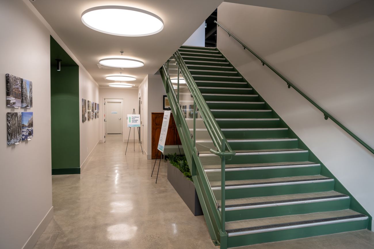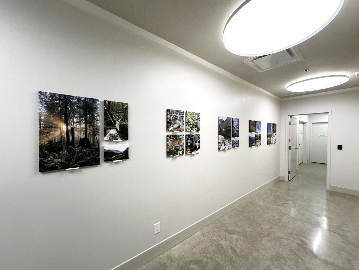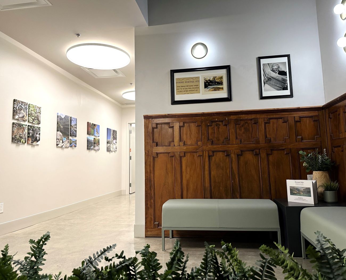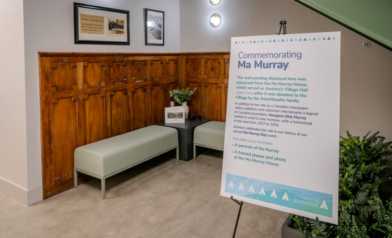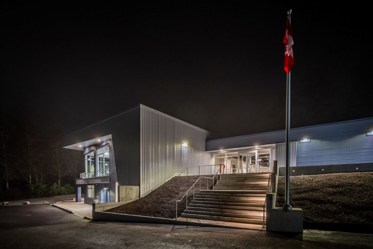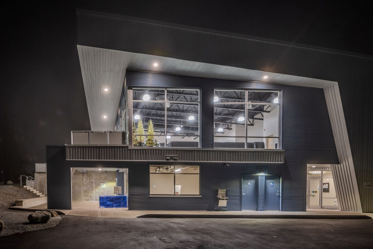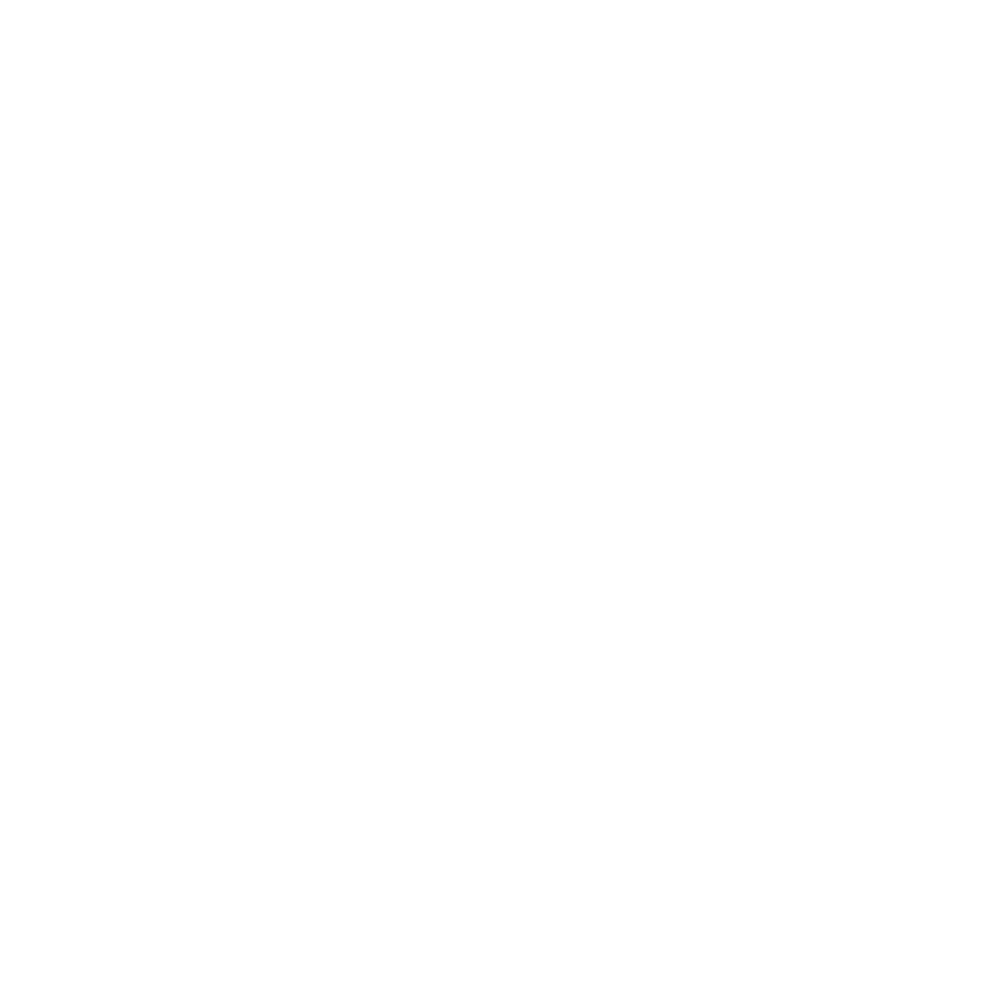Anmore Community Hub
Our Community Hub provides administration space for Village staff, a large Community Room that is used as Council Chambers and for community gatherings. The space features plenty of room for seating along with technology to provide high quality audio and video for live-streaming meetings, as well as rental space for local events and community group activities.
A place to work, gather and celebrate.
The building features:
Room Rentals
If you plan to book one of our facility spaces for your event, you must book at least 10 business days in advance.
For special events, we recommend booking as far in advance as possible as rentals are handled on a first-come, first-served basis and depend on staff availability.
Facility Rentals Quick Links:
Room Rentals at the Hub
Discover the versatility of the Anmore Community Hub! Our spaces—including a spacious community room and a well-equipped boardroom—are perfect for meetings, workshops, classes, and other activities. Booking is simple and flexible to suit your needs. For standard bookings, please refer to our Facility Rental Policy 78 (for meetings, workshops, and classes)
If your event runs until 11 p.m. or involves special considerations such as alcohol or gaming, please review our Facility Rental Policy 86 (for social events).
Path to the Hub: From Concept to Conception
Anmore’s Community Hub is the first purpose-built facility in the community. For details on the various steps towards the completion of this new building, click below.


